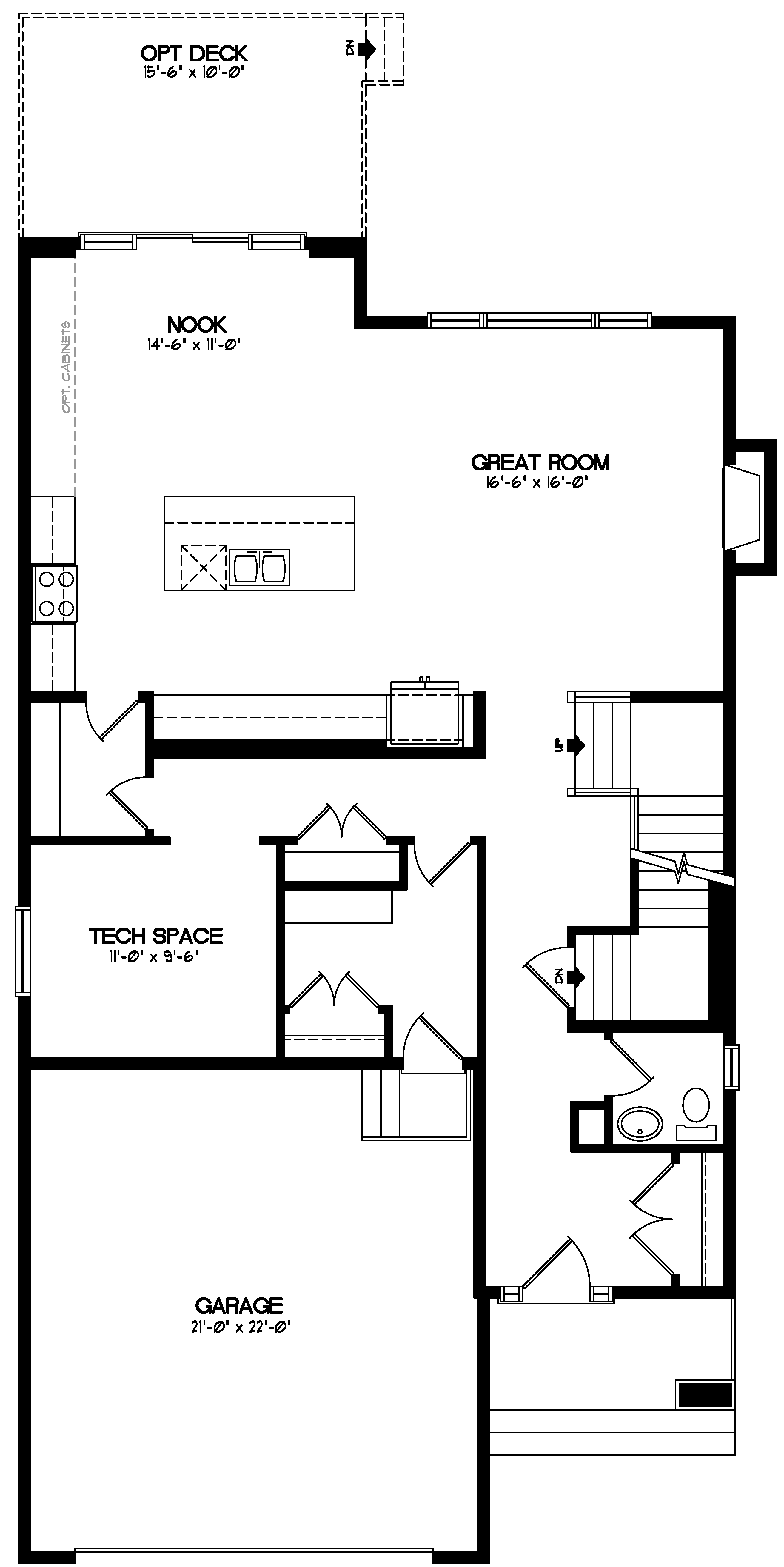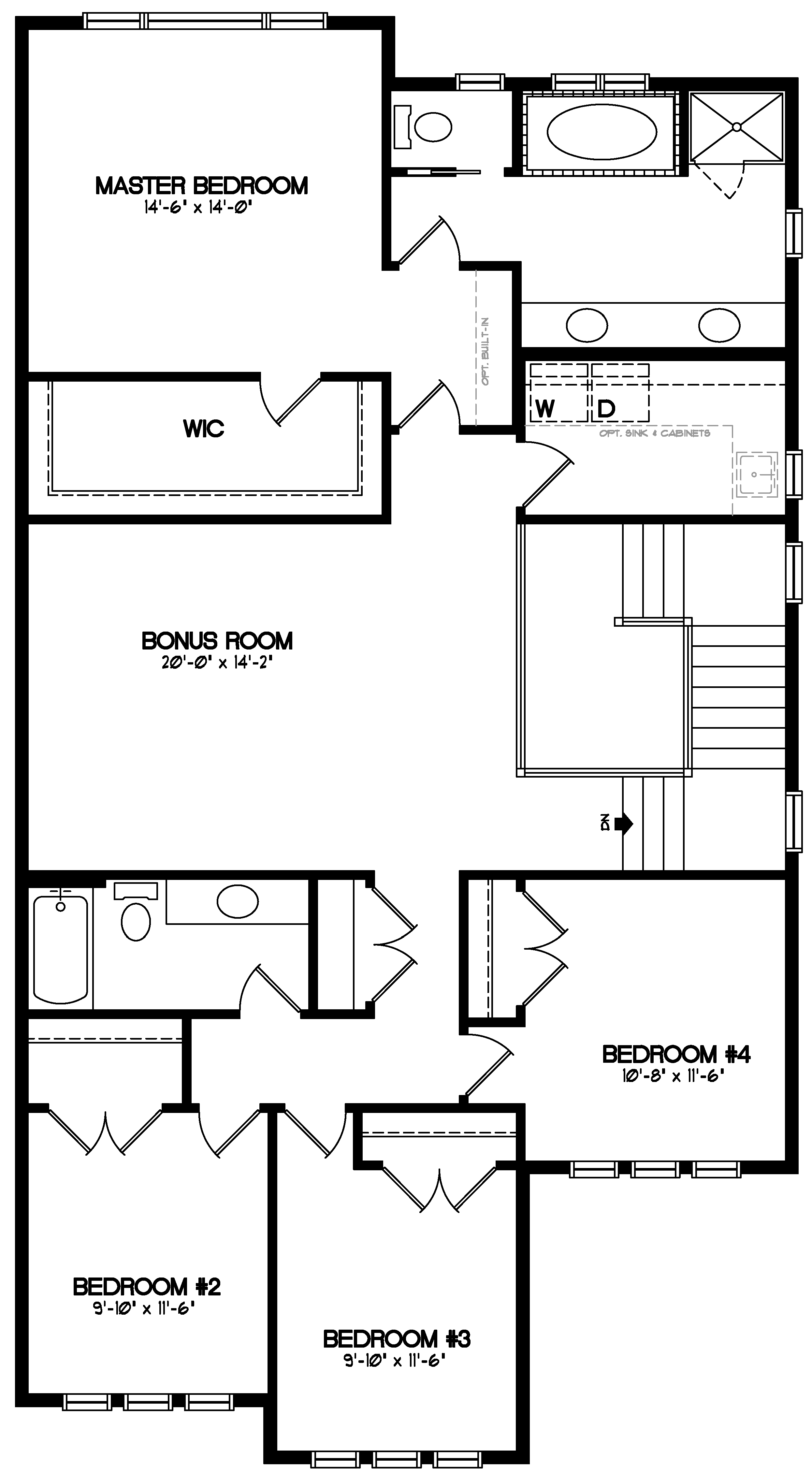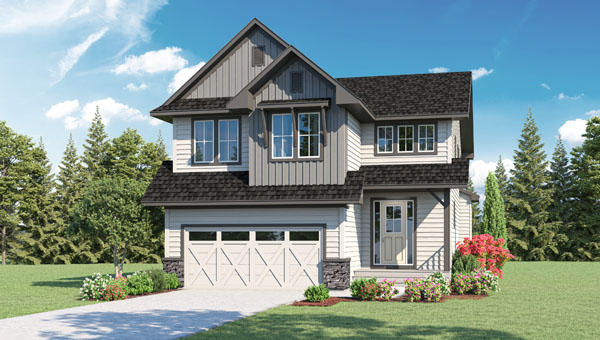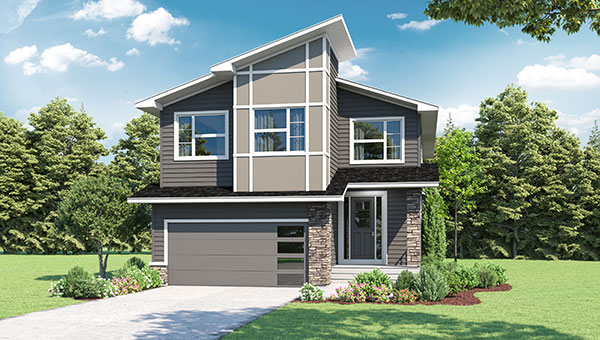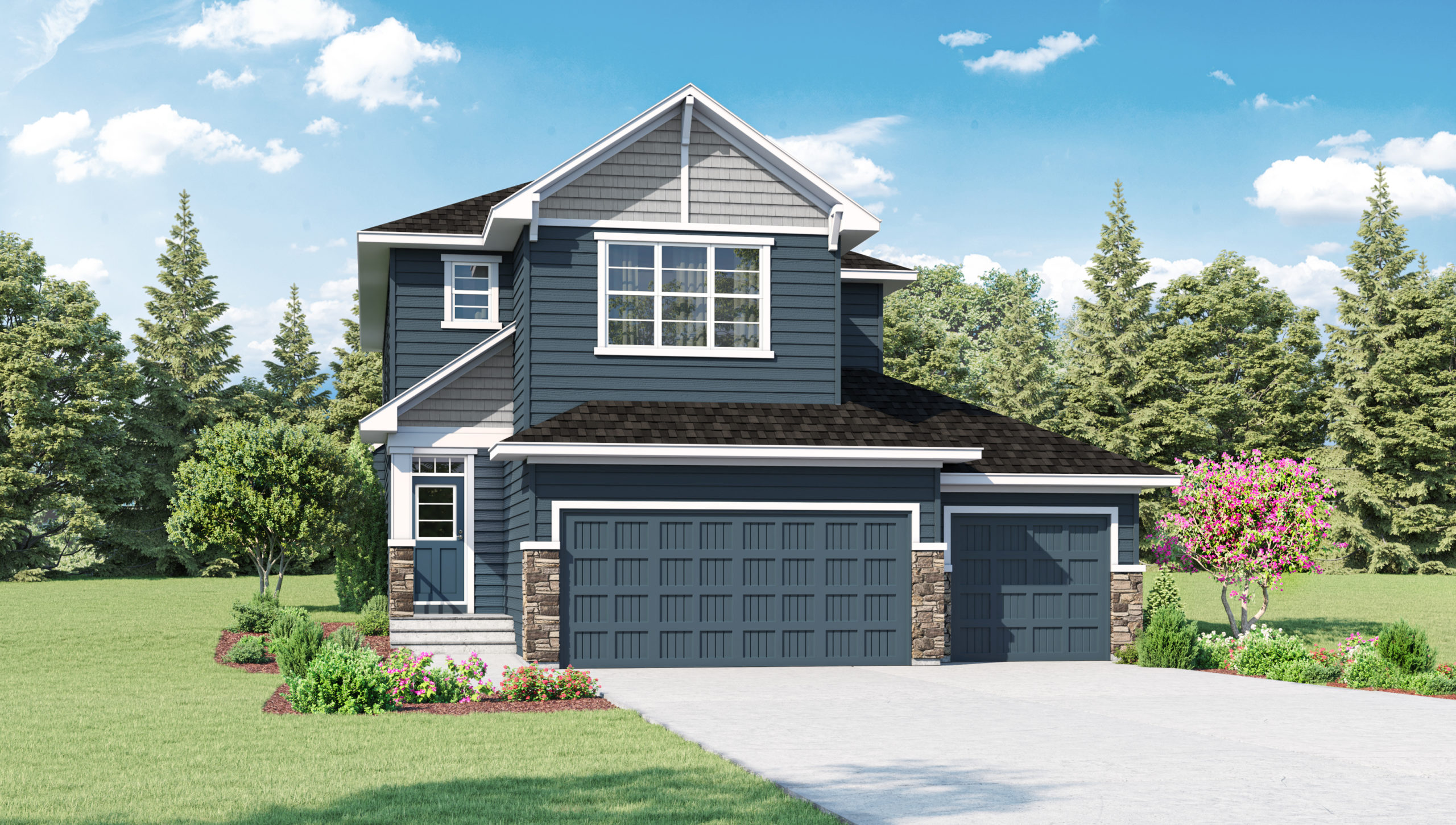
MORE INFORMATION
Floorplans, Features, And More
The Abbot is a refreshing new plan that caters to every family member’s needs.
The open main floor starts with a welcoming Entrance, Powder Room, Tech Space, and a convenient Mudroom connected to the Attached Garage. It then unfolds into a spacious Great Room, a Chef’s Kitchen, and a light-filled Dining Area that seamlessly extends to your Deck.
An attractive feature stairwell leads to a generous yet private Bonus Room. You’ll also find a full Master Retreat complete with an En-suite and a Walk-in Closet, a Laundry Room, and three additional spacious Bedrooms, along with an impressive full Bathroom.
The Abbot is available in several versatile formats, featuring the option of a triple, double, or tandem garage. It can also be customized to accommodate smaller lot sizes, ensuring it suits your unique preferences perfectly.
-
A wide selection of durable maple hardwood flooring
-
Tile flooring in all wet areas
-
Modern and contemporary staircase rail choices
-
9′ high main floor ceilings for spacious interiors
-
Contemporary feature fireplaces
-
Energy-saving supreme vinyl windows for a healthier environment
-
KitchenAid stainless steel appliances fit for the most serious home cook
-
Designer Moen faucets – 5 lines to choose from
Expect more when you buy a Broadview Home. Offering premium finishes, modern features, a 10-year structural warranty, and meticulously crafted details for your custom dream home, we bring you more value and quality in every home.
MORTGAGE CALCULATOR
Mortgage amount
Monthly payment

If you still have questions, you can reach out by sending us your questions using the form below and we will reply to you as soon as possible.


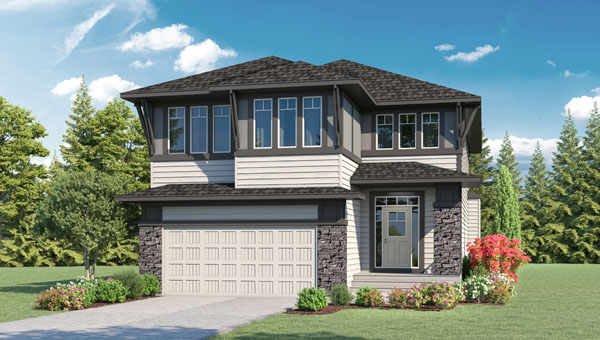
 4 Bed
4 Bed 2.5 Bath
2.5 Bath 2803 sqft
2803 sqft