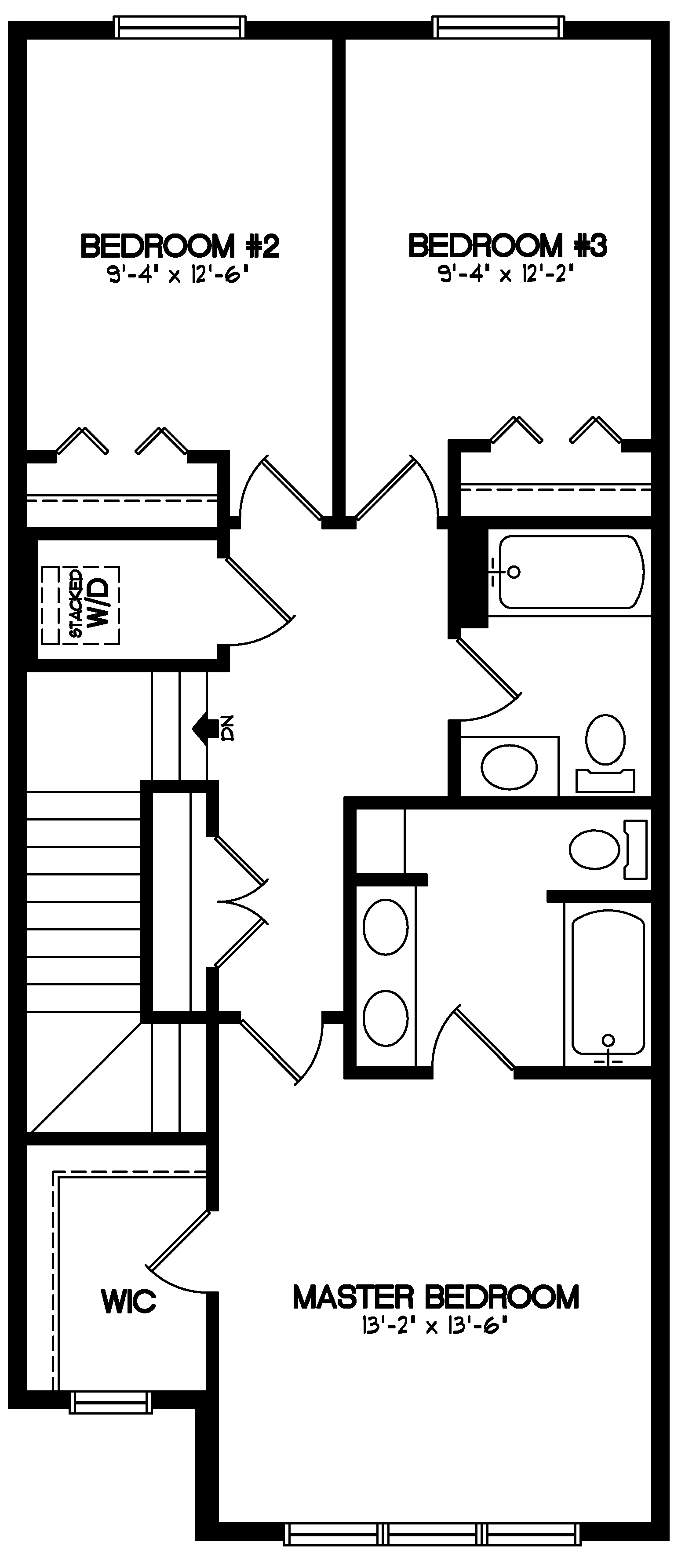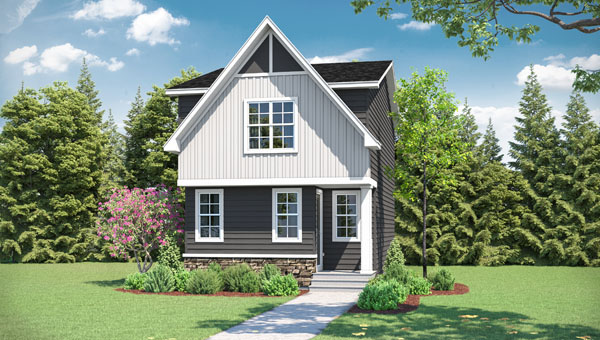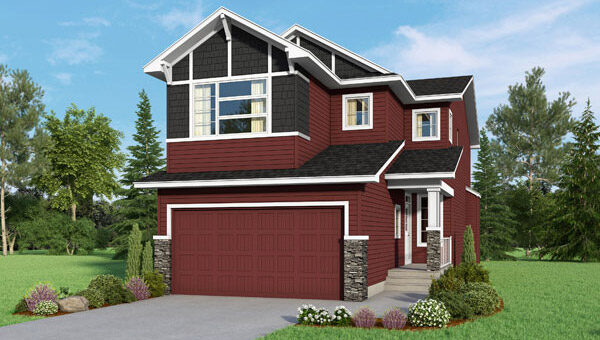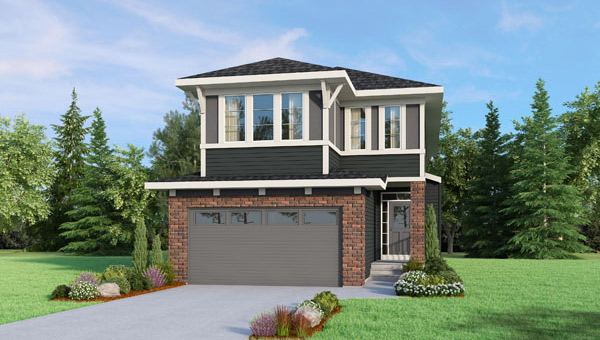
MORE INFORMATION
Floorplans, Features, And More
A fresh new plan offering 1717 Sq. Ft. Starting with an open main floor with Kitchen, Great Room and Dining Nook flowing seamlessly; and convenient Flex Room that can also be converted into a Bedroom or make it a private Office with the Optional Floor Plans offered for this home. This home also features 3 bedrooms, 2.5 baths, second floor laundry, 4-piece master En-suite and spacious master bedroom.
-
Optional Main and Upper Floor Plans to choose from
-
9′ Ceilings for Open, Airy Environment
-
High Efficiency, Low Maintenance, Long-lasting 100% Vinyl Windows
-
Optional Gas Fireplace with Tile Surround
-
Engineered Floor System with Tile in all Wet Areas, superior Carpet, and a wide range of LVP options
-
Pot Lights in Kitchen included
-
High-quality Cabinetry from Wildwood Cabinets includes soft-close drawers & doors
Expect more when you buy a Broadview Home. Offering premium finishes, modern features, a 10-year structural warranty, and meticulously crafted details for your custom dream home, we bring you more value and quality in every home.
MORTGAGE CALCULATOR
Mortgage amount
Monthly payment

If you still have questions, you can reach out by sending us your questions using the form below and we will reply to you as soon as possible.


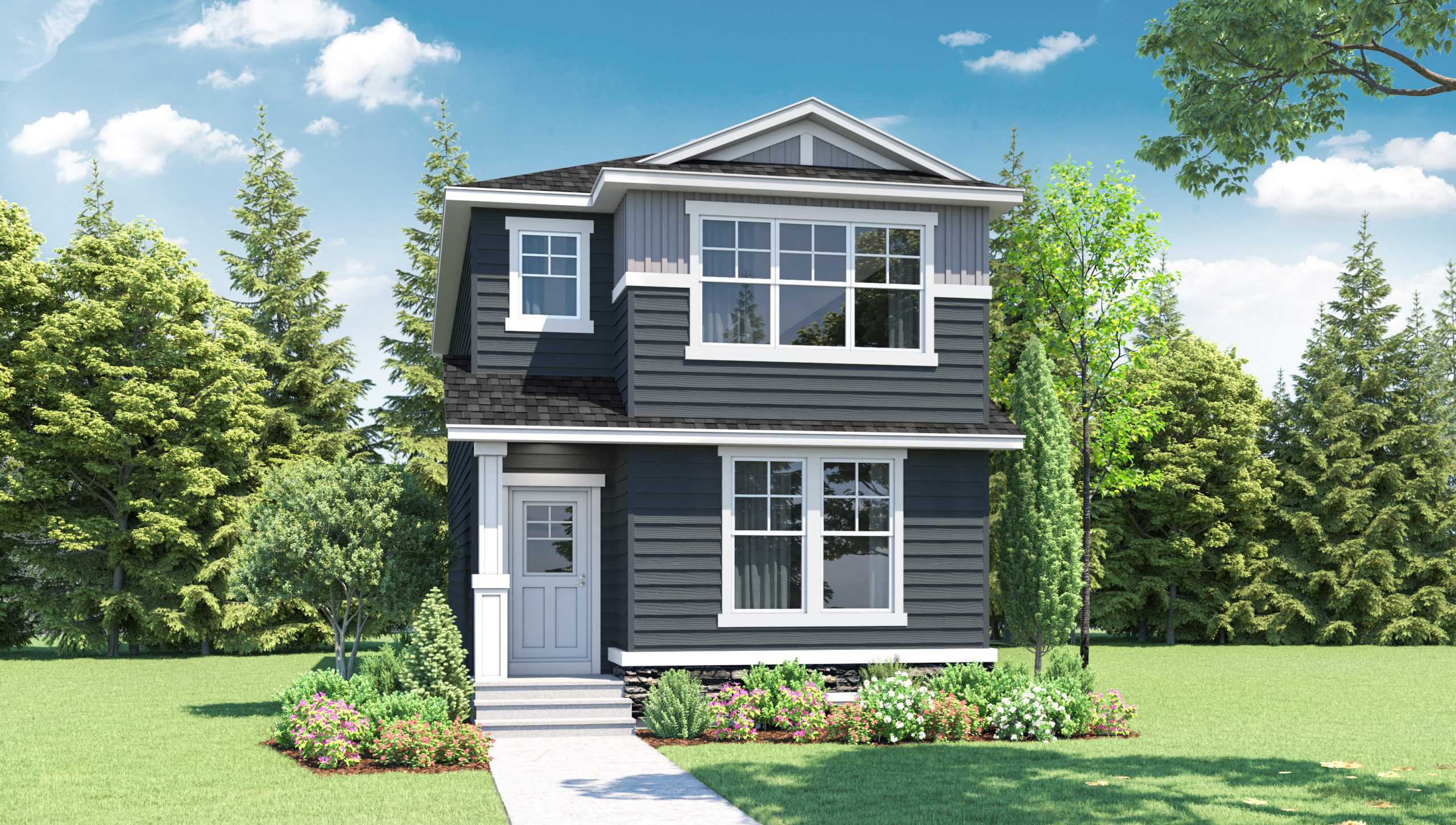
 3 Bed
3 Bed 2.5 Bath
2.5 Bath 1717 sqft
1717 sqft
