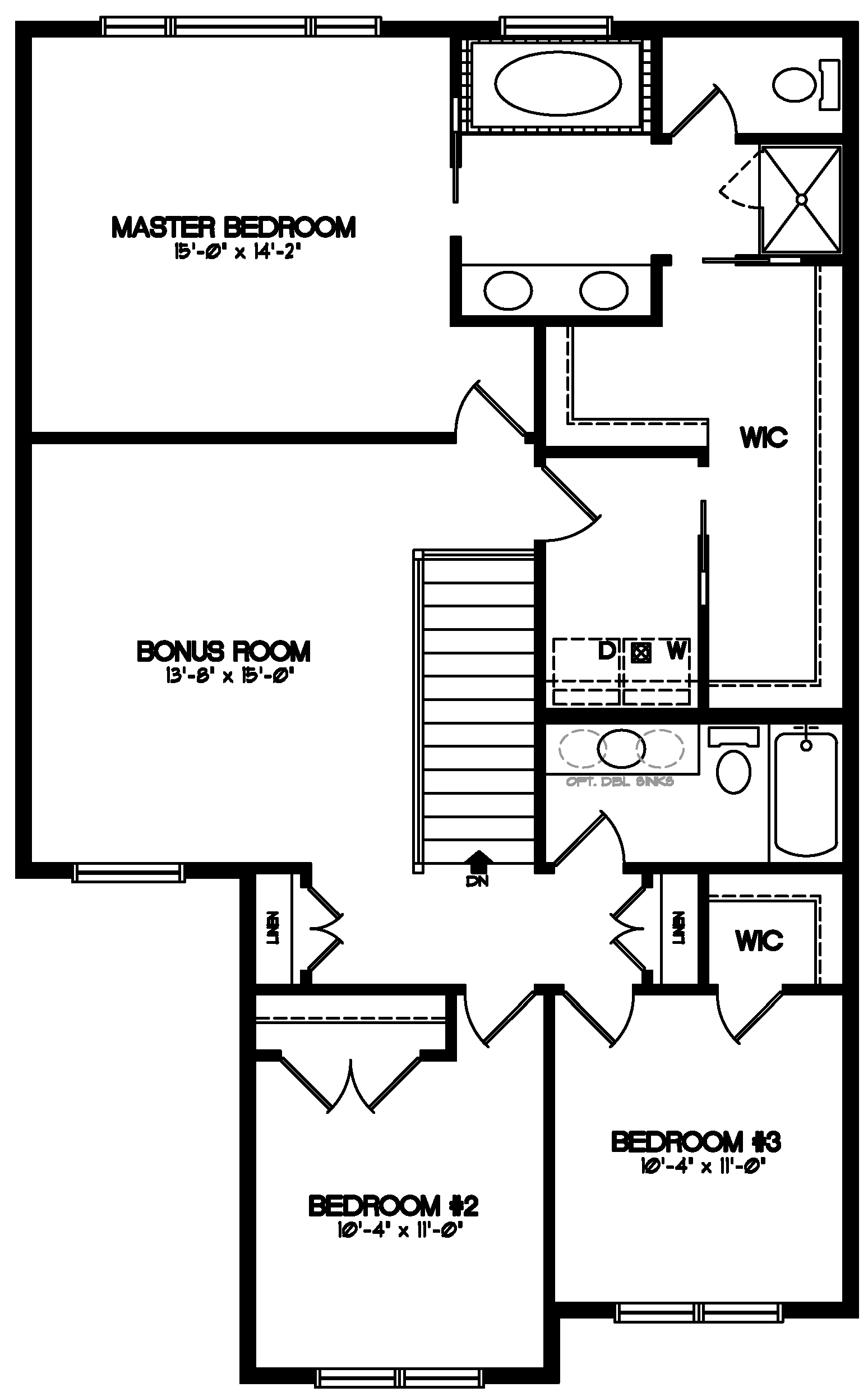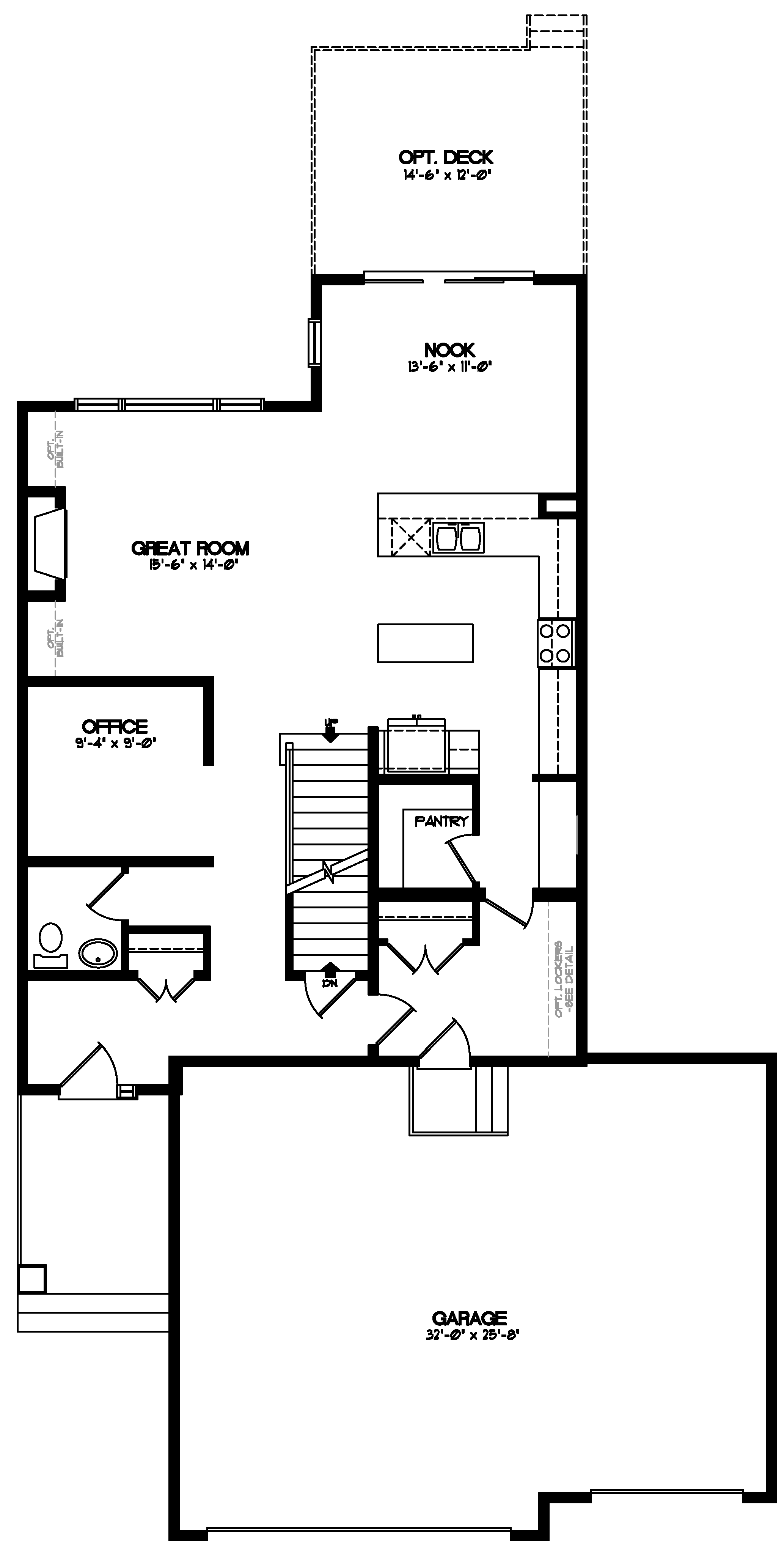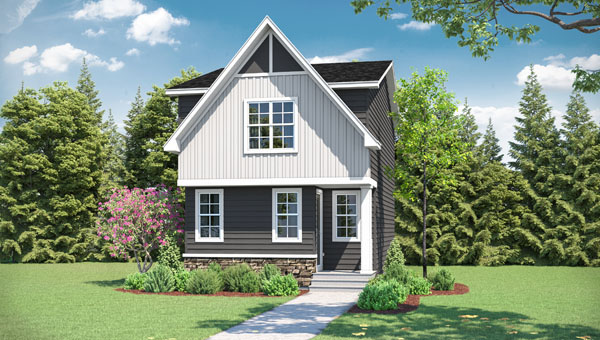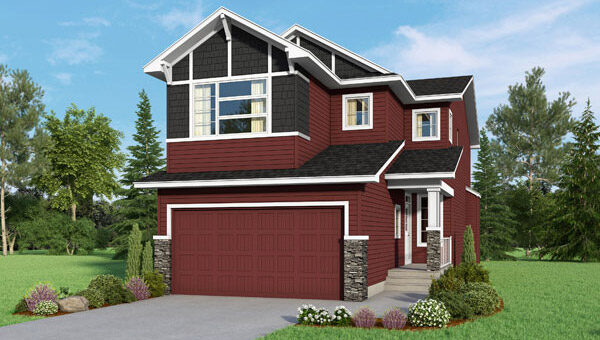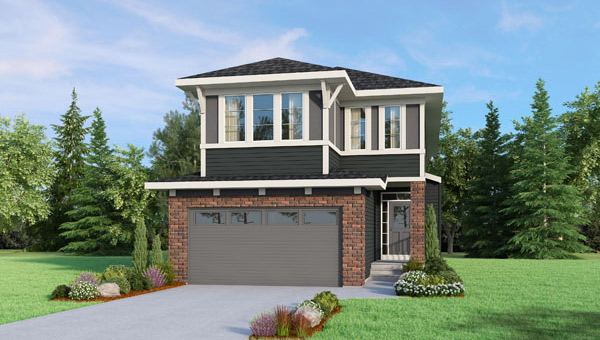
MORE INFORMATION
Floorplans, Features, And More
On the main floor, a spacious Chef’s Kitchen opens to a Dining Nook and a bright airy Great Room with tiled gas fireplace. The large Office is ideal for work or play, and the Powder Room, Mudroom, and Entry make an impact from the moment you step inside.
Upstairs, your Master Retreat has a spa-like En-suite and Walk-in-Closet, while 2 more Bedrooms, full Bathroom, Bonus Room, and Walk-through-Laundry are close by.
Featuring a 3-car Garage, this house has room for everyone and all of your toys as well!
-
2 Bathrooms
-
Fine granite or quartz in kitchen and baths
-
A wide selection of durable maple Hardwood & LVP flooring
-
Tile flooring in all wet areas
-
Modern and contemporary staircase rail choices
-
9′ high main floor ceilings for spacious interiors
-
Contemporary feature fireplaces
-
Energy-saving supreme vinyl windows for a healthier environment
-
KitchenAid stainless steel appliances fit for the most serious home cook
-
Designer Moen faucets – 5 lines to choose from
MORTGAGE CALCULATOR

If you still have questions, you can reach out by sending us your questions using the form below and we will reply to you as soon as possible.


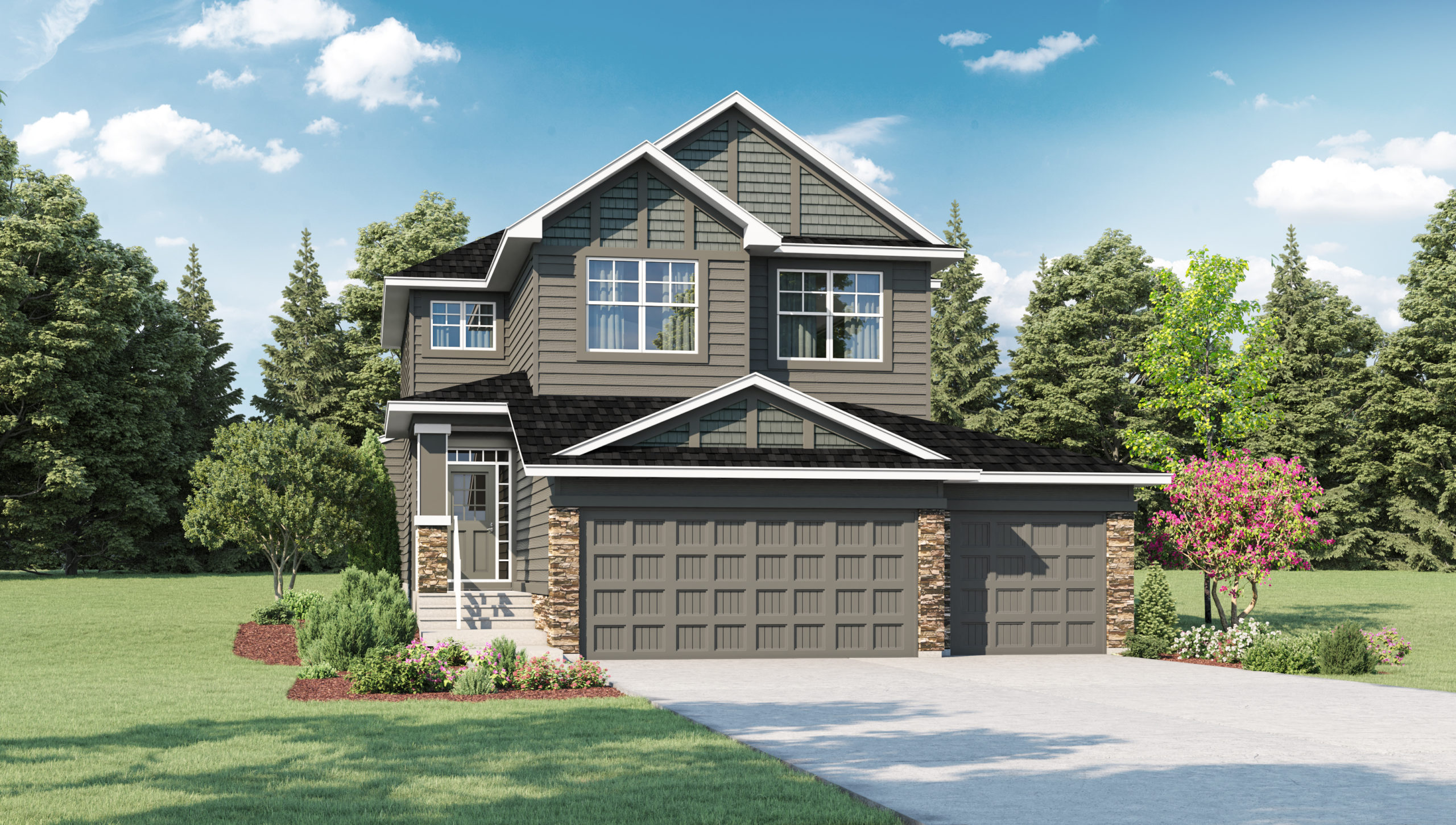
 3 Bed
3 Bed 2.5 Bath
2.5 Bath 2403 sqft
2403 sqft