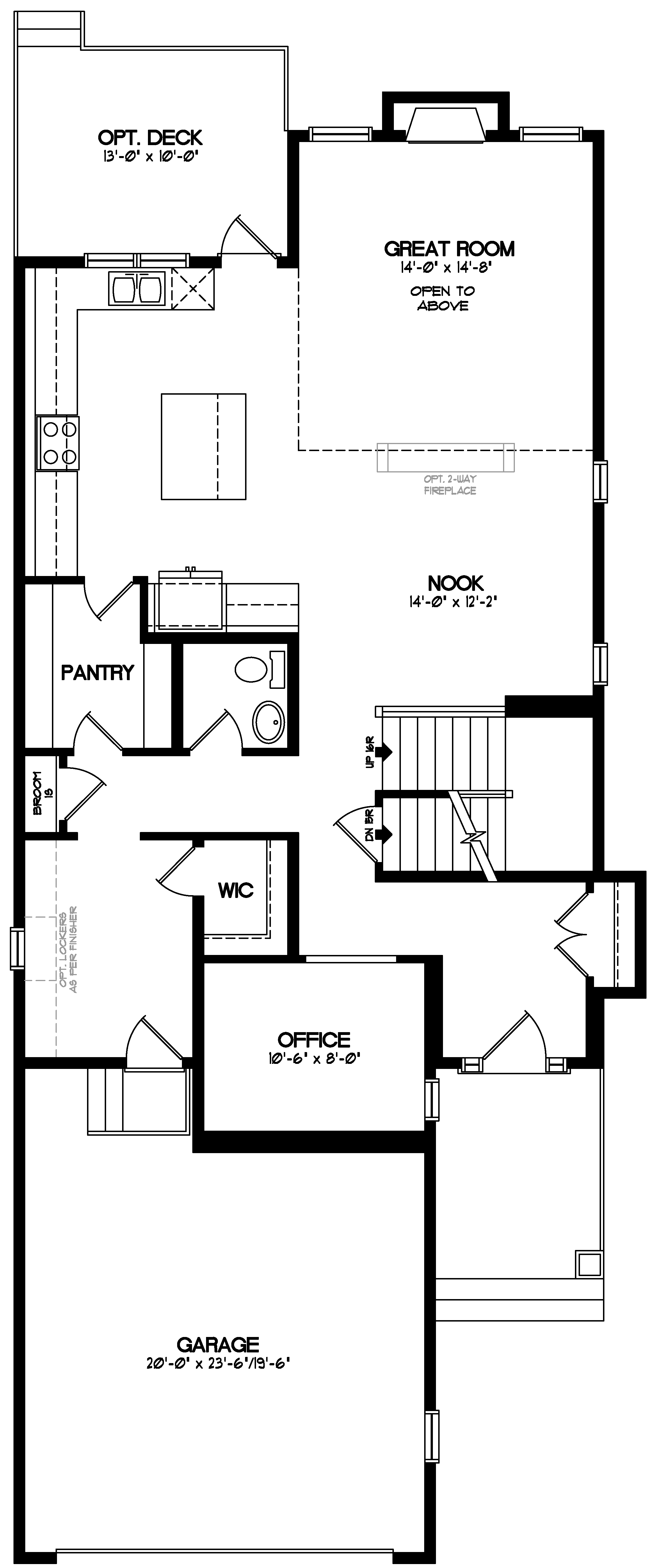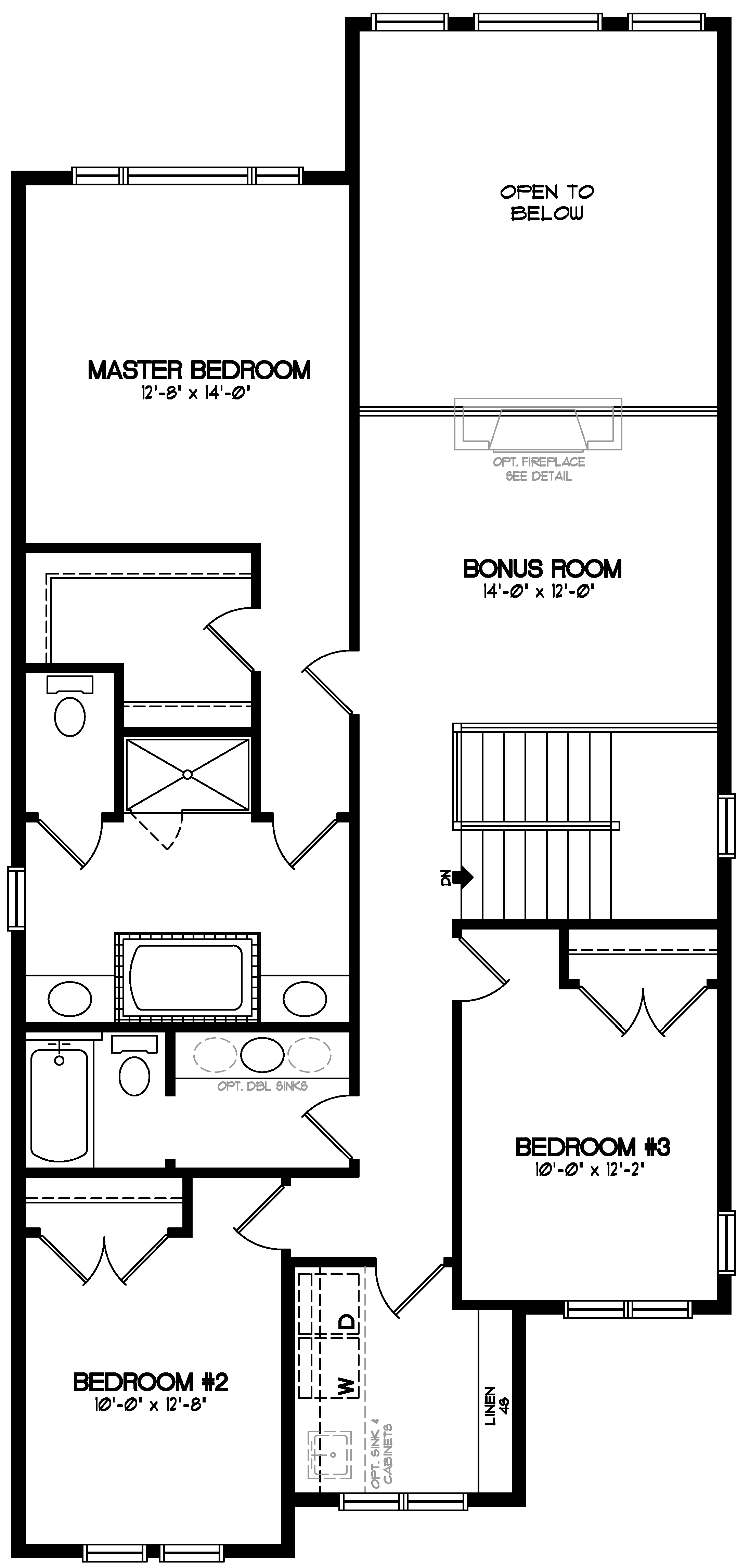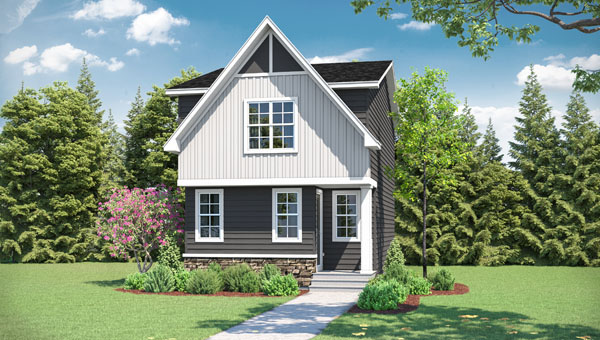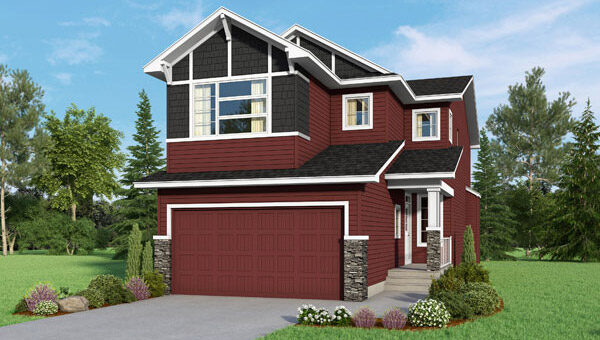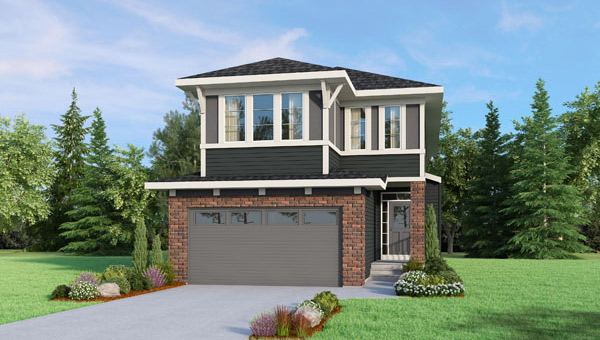
MORE INFORMATION
Floorplans, Features, And More
The Leighton’s L-shaped Kitchen is the heart of the home, offering space for chefs of all types and easy, open access to the backyard and large Dining Area.
A tiled gas fireplace makes your lofted Great Room cozy, while the main floor Office overlooks the front steps.
Upstairs, the Master Bedroom, with walk-in Closet and impressive En-suite, is set discretely off the Bonus Room. Two more Bedrooms have easy access to the Main Bathroom as well as the bright, spacious Laundry Room.
-
2 Storey
-
1 Half Bath
-
3 Bedrooms
-
Double Garage
-
2 Bathrooms
-
9′ Standard Ceilings
-
Superior KitchenAid Appliance Package included
-
Attached Double Garage leads to Spacious Mudroom, Office, & Walk-through Pantry
-
Broadview’s Smarter Home System offered throughout Main Floor
MORTGAGE CALCULATOR
Mortgage amount
Monthly payment

If you still have questions, you can reach out by sending us your questions using the form below and we will reply to you as soon as possible.


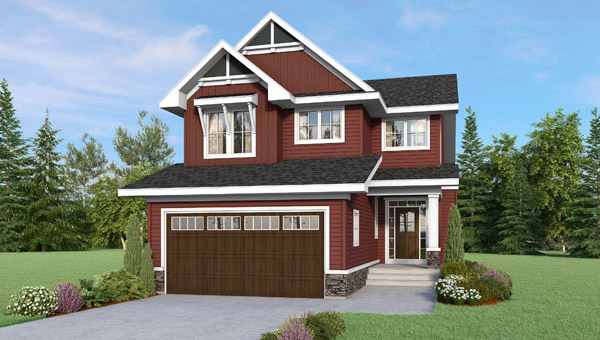
 3 Bed
3 Bed 2.5 Bath
2.5 Bath 2455 sqft
2455 sqft