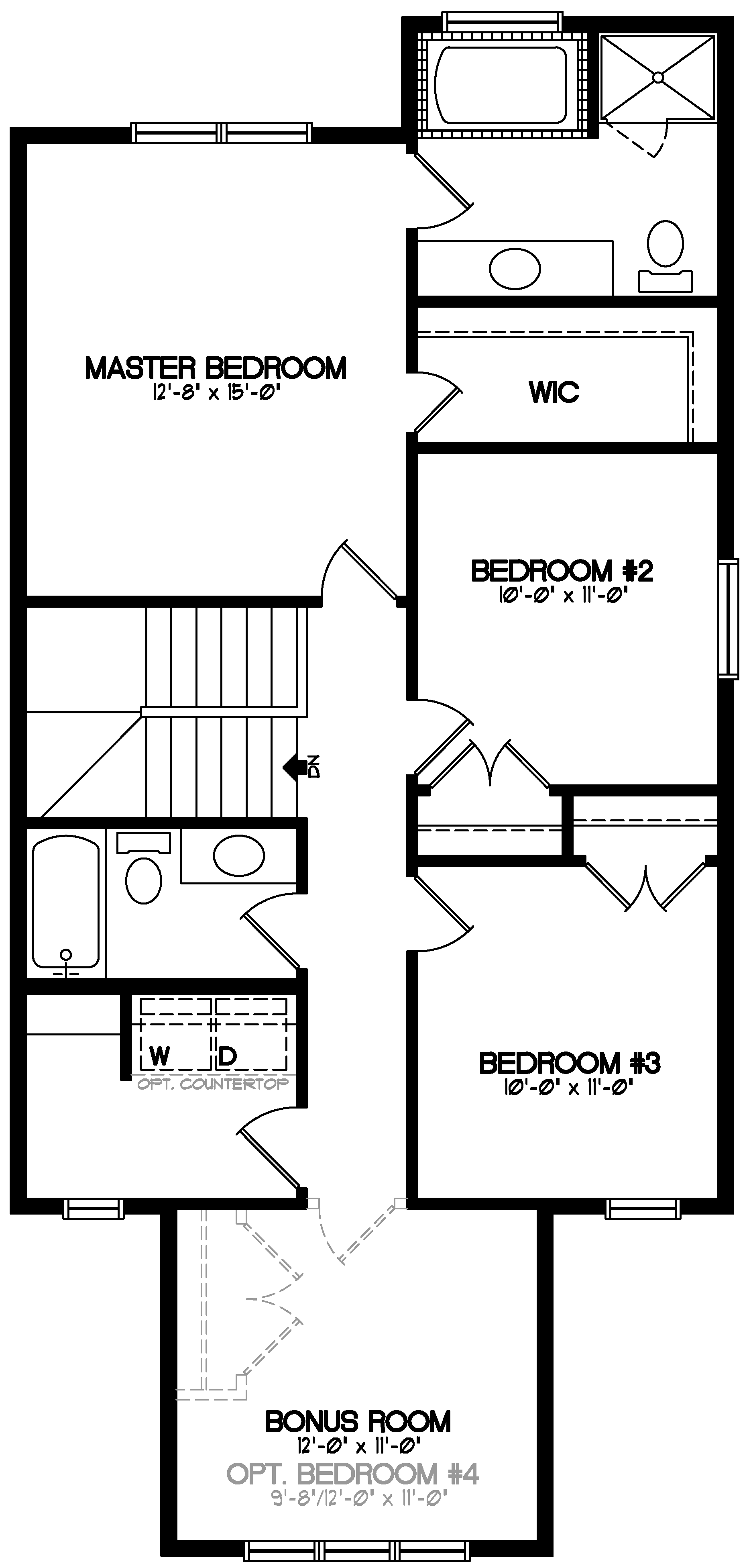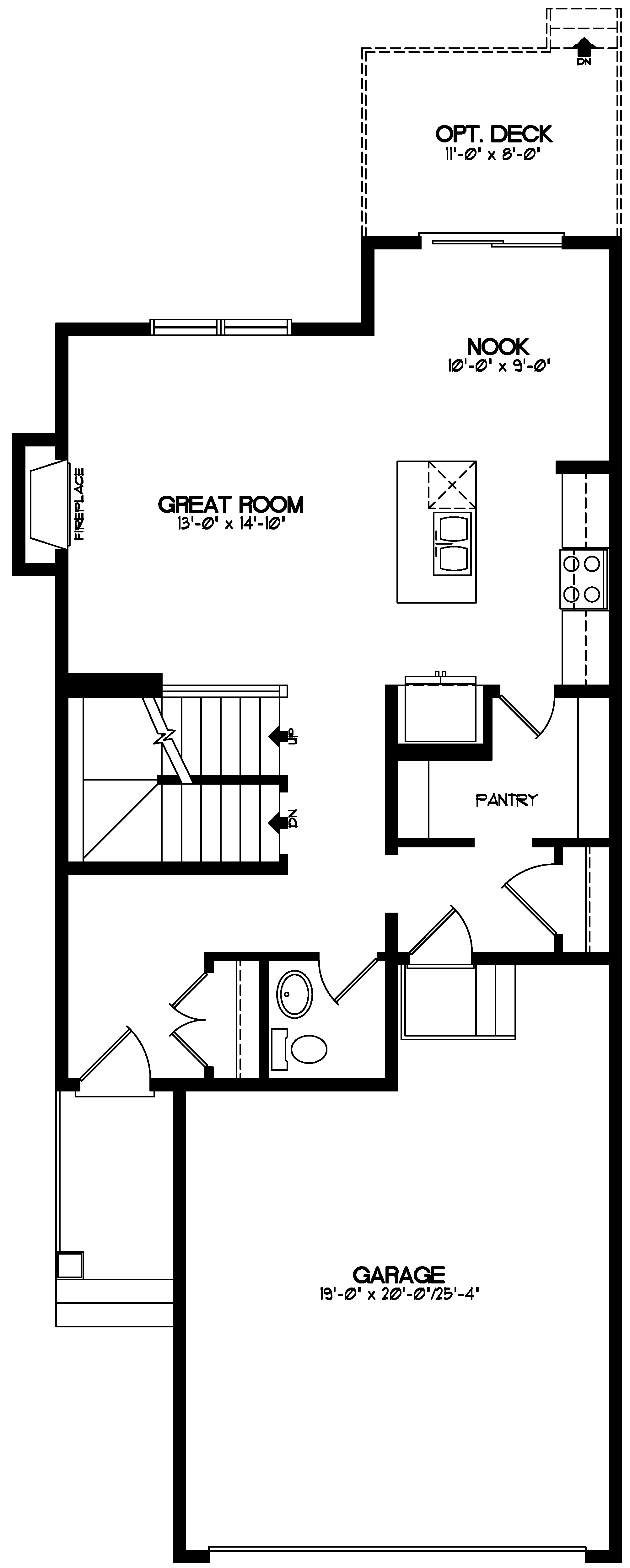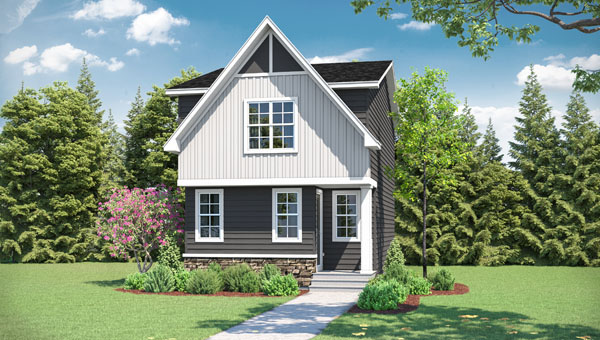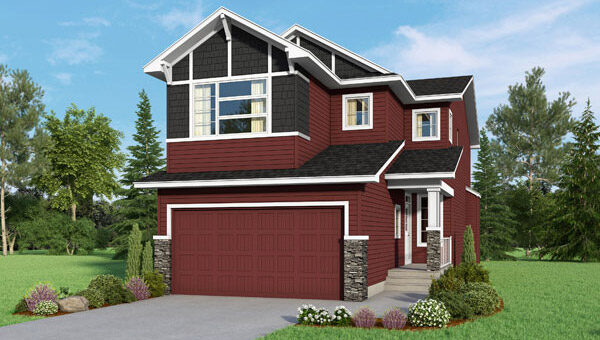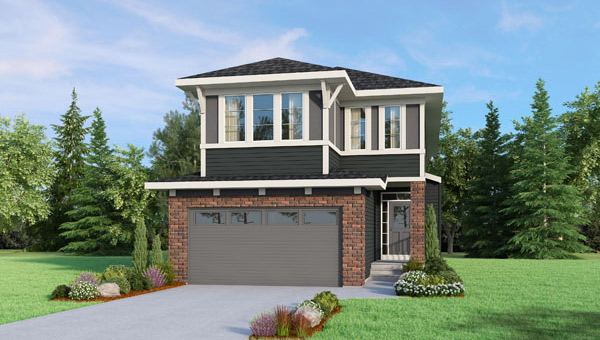
MORE INFORMATION
Floorplans, Features, And More
The Merritt brings you the ultimate in smart design with thoughtful touches throughout.
The Main Floor features a chic entry Foyer, Power Room, and Walk-through Mudroom with Pantry leading to an open Kitchen, Living, and Dining Area. KitchenAid appliances and a central Island make this Kitchen stand out.
Upstairs, 3 Bedrooms – including the large Master with Walk-in-Closet and En-Suite – are conveniently close to the Laundry, large full Main Bathroom, and Bonus Room which can easily be converted to Bedroom number 4!
-
9′ Ceilings for Open, Airy Environment
-
High Efficiency, Low Maintenance, Long-lasting 100% Vinyl Windows
-
Contemporary Gas Fireplace with Tile Surround
-
Engineered Floor System with Tile in all Wet Areas, superior Carpet, and wide range of LVP options
-
Potlights in Kitchen included
-
High quality Cabinetry from Wildwood Cabinets includes soft-close drawers & doors
MORTGAGE CALCULATOR

If you still have questions, you can reach out by sending us your questions using the form below and we will reply to you as soon as possible.


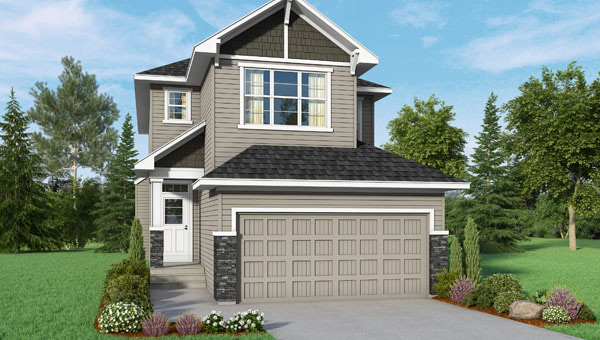
 3 Bed
3 Bed 2.5 Bath
2.5 Bath 1757 sqft
1757 sqft