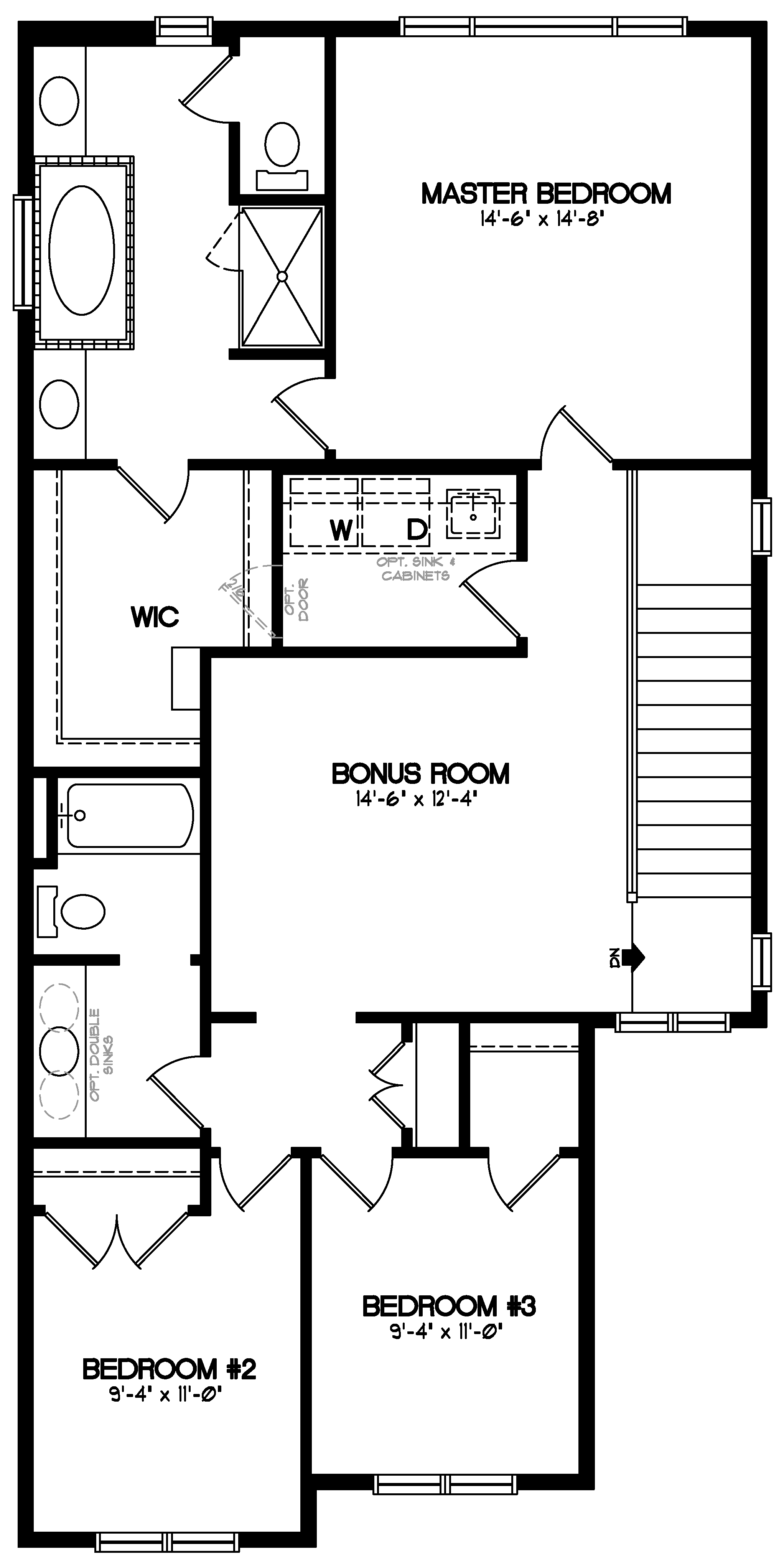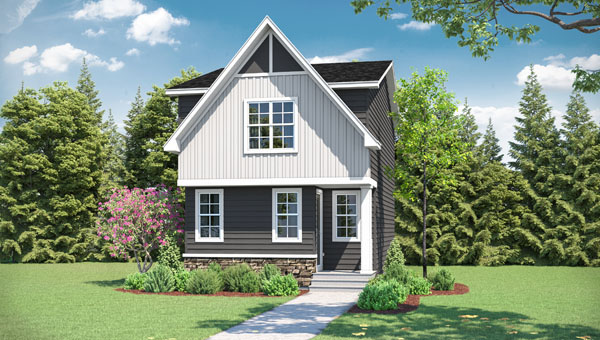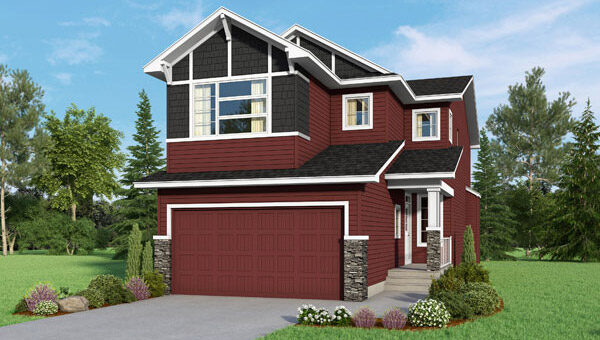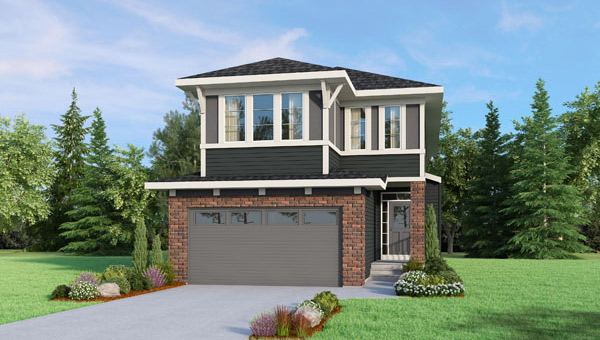
MORE INFORMATION
Floorplans, Features, And More
The Stonebrook II is an ideal blend of open space and smart design. Filled with natural light, the main floor Kitchen and central island open to a large Great Room with feature Fireplace and spacious Dining Area, with an optional 2-way Fireplace wall used to divide the two spaces. Of note on this level are the abundant storage options, with a walk-through Mud Room, front and rear closets, and large Walk-in-Pantry.
Upstairs, the gracious Master includes a double vanity En-Suite and over-sized Walk-in-Closet. Two more Bedrooms are located on the opposite side of the Bonus Room, full Main Bathroom, and convenient Laundry Room.
-
Wide Range of Tile Flooring in all Wet Areas Included
-
100% Vinyl Windows for Energy Efficiency and Longevity
-
Superior Stainless Steel KitchenAid Appliance Package
-
Contemporary Gas Fireplace with Tile Surround to Ceiling
-
50 oz. carpet, a noticeable step up from most builder standards
-
High efficiency Toto Toilets
-
Double Front-attached Garage
MORTGAGE CALCULATOR

If you still have questions, you can reach out by sending us your questions using the form below and we will reply to you as soon as possible.


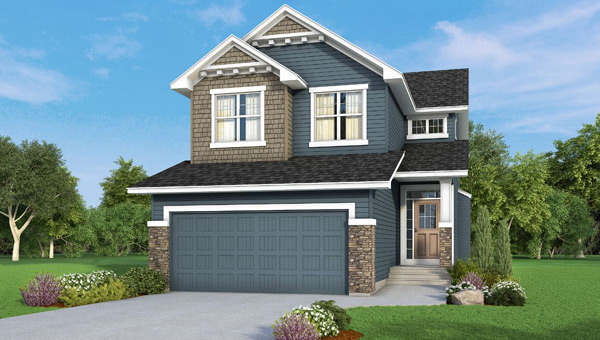
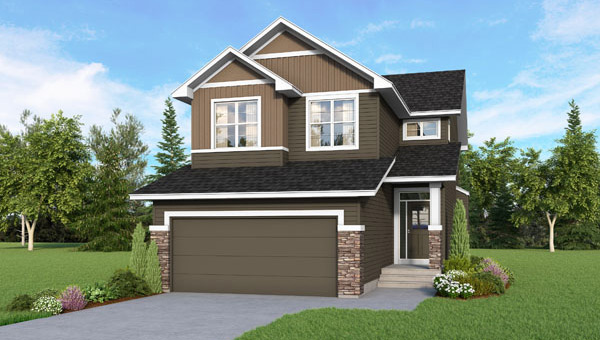
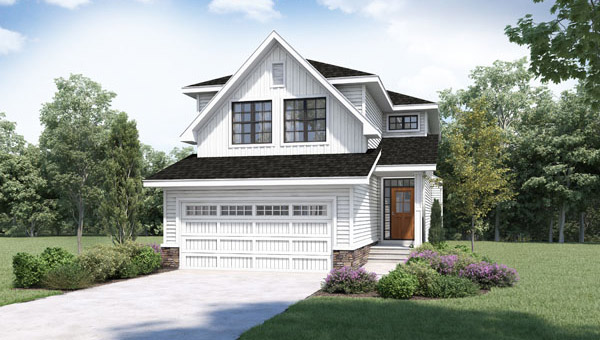
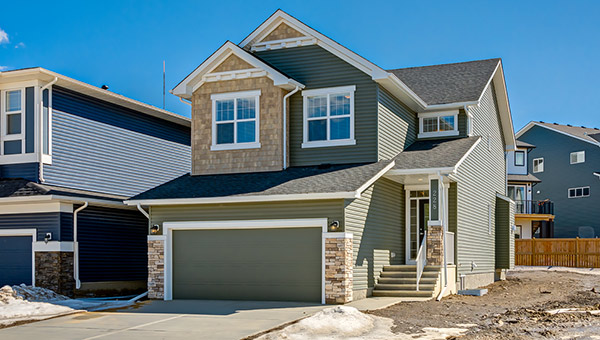
 3 Bed
3 Bed 2.5 Bath
2.5 Bath 2167 sqft
2167 sqft