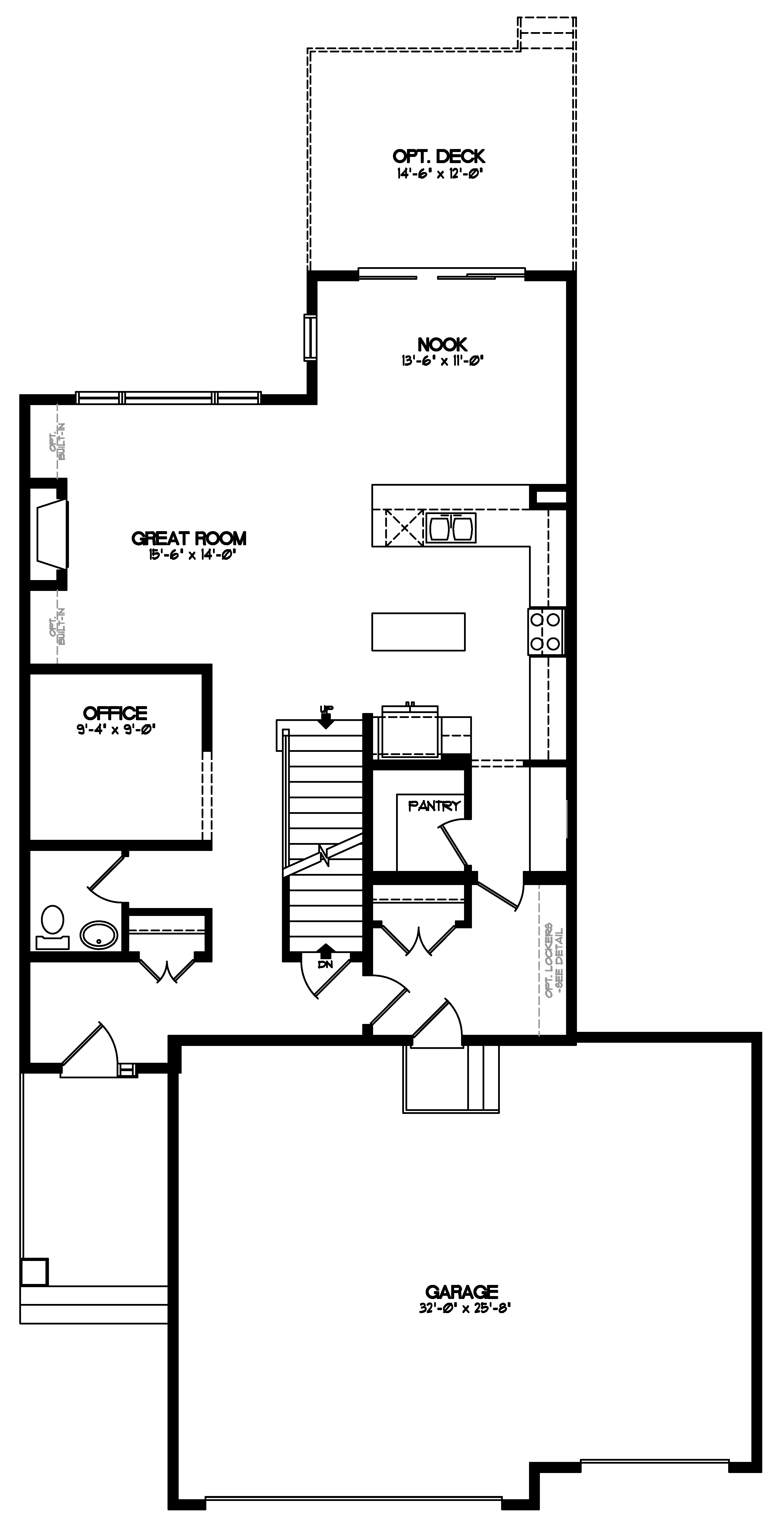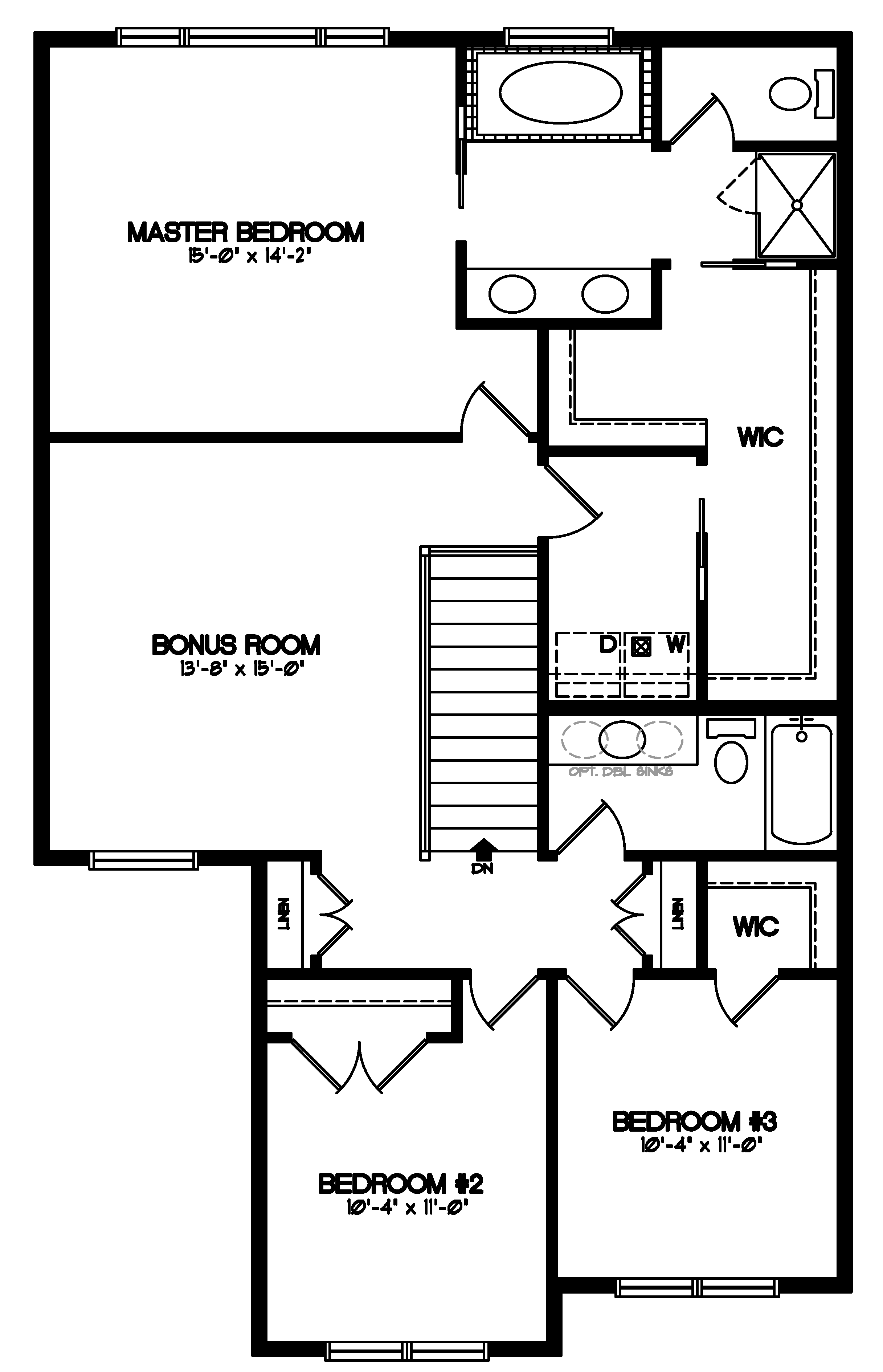
MORE INFORMATION
Neighbourhood, Community Amenities, Floorplans, And More
Welcome to the Lancaster!
On the main floor, a spacious Chef’s Kitchen opens to a Dining Nook and a bright airy Great Room with tiled gas fireplace. The large Office is ideal for work or play, and the Powder Room, Mudroom, and Entry make an impact from the moment you step inside. Upstairs, your Master Retreat has a spa-like En-suite and Walk-in-Closet, while 2 more Bedrooms, full Bathroom, Bonus Room, and Walk-through-Laundry are close by. Featuring a 3-car Garage, this house has room for everyone and all of your toys as well!
-
Fine granite or quartz in kitchen and baths
-
A wide selection of durable maple Hardwood & LVP flooring
-
Tile flooring in all wet areas
-
Modern and contemporary staircase rail choices
-
9′ Knockdown ceilings for spacious interiors
-
Contemporary feature fireplaces
-
Energy-saving supreme vinyl windows for a healthier environment
If you still have questions, you can reach out by sending us your questions using the form below and we will reply to you as soon as possible.
- Monday – Thursday from 2-8 p.m.
- Saturday – Sunday from 12-5 p.m.

COMMUNITY INFORMATION
ABOUT PAINTED SKY COMMUNITY
207 Brander Avenue, Langdon AB

Amenities
- Pre-school, elementary and junior high schools in Langdon and a future high school coming
- Parks and pathways including outdoor hockey rink, baseball diamonds and the Langdon Field House
- Close to a new grocery store, a farmers market, restaurants, bakery, convenient stores, gas stations, drug stores and more on centre street
- Just 20 minutes from Calgary and 15 minutes from Chestermere



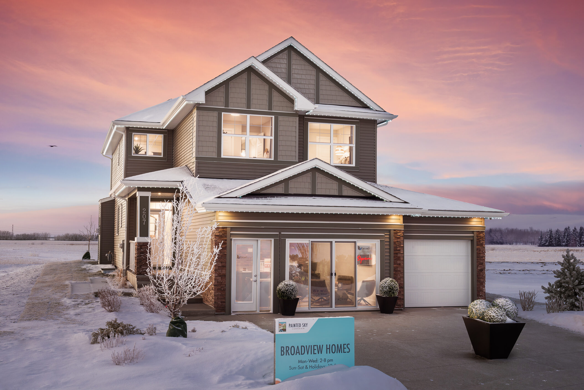
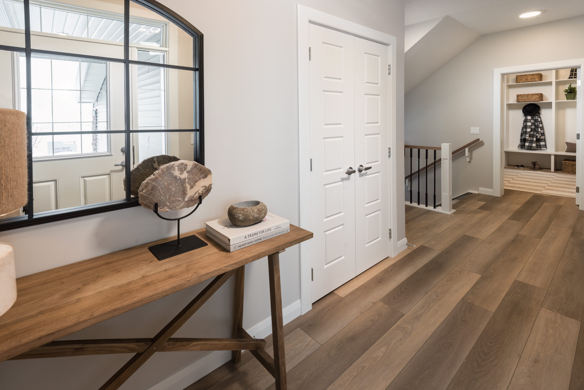
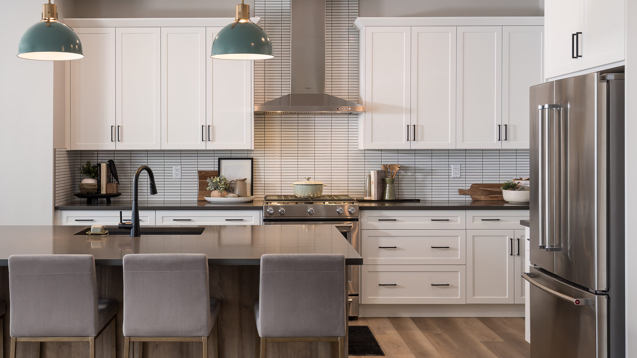
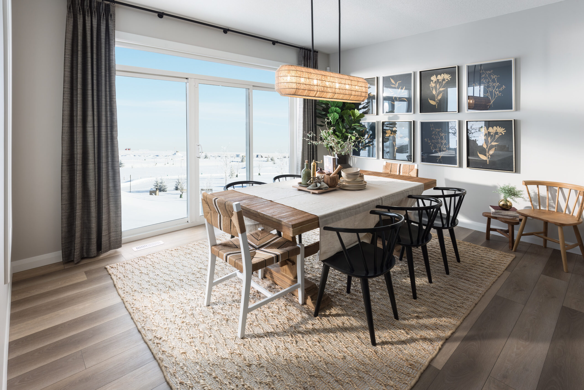
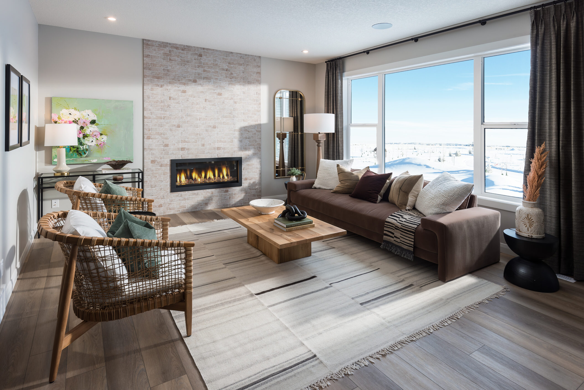
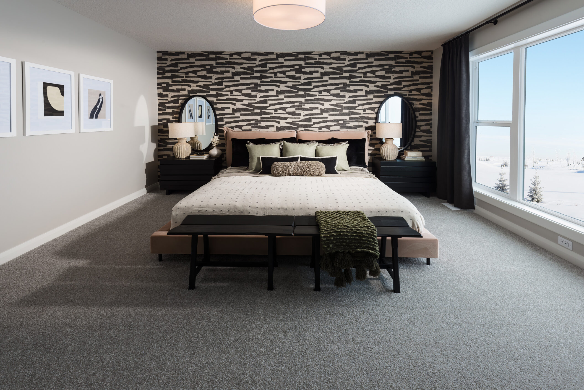
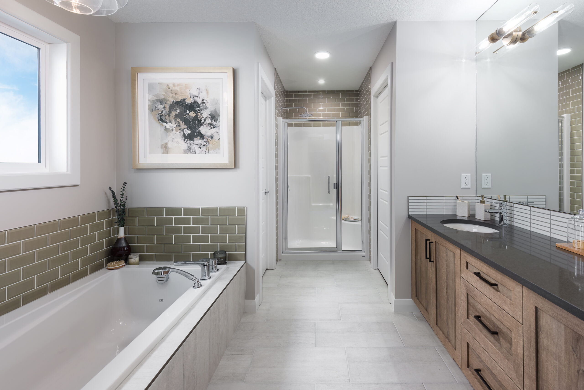
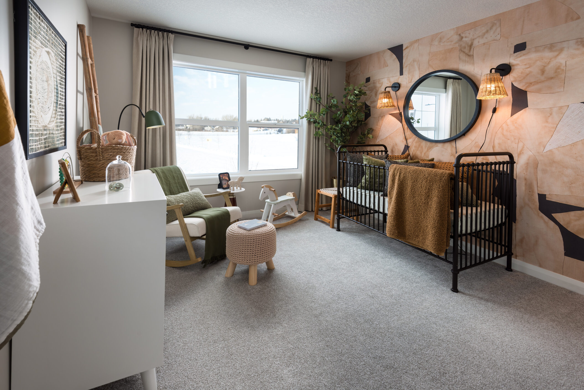
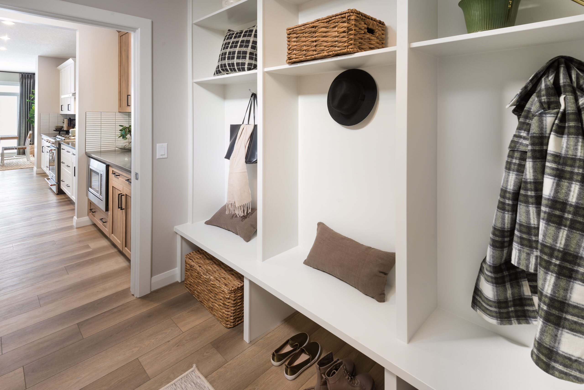
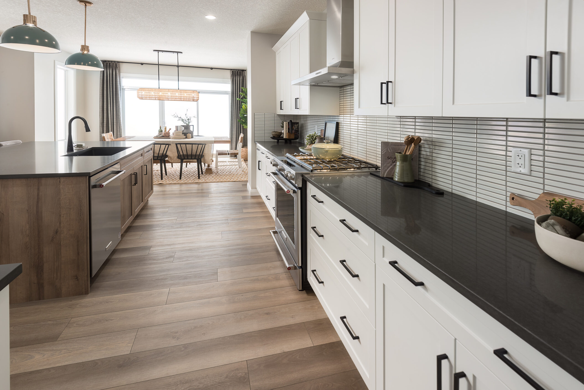
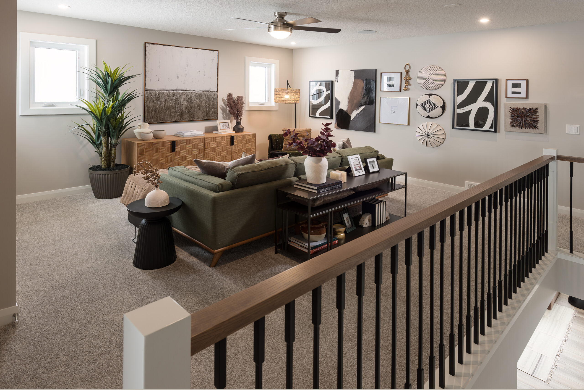
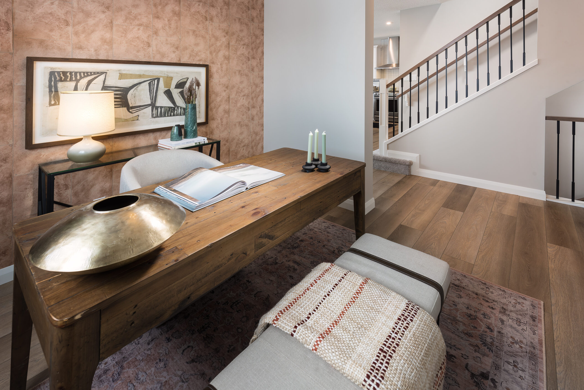
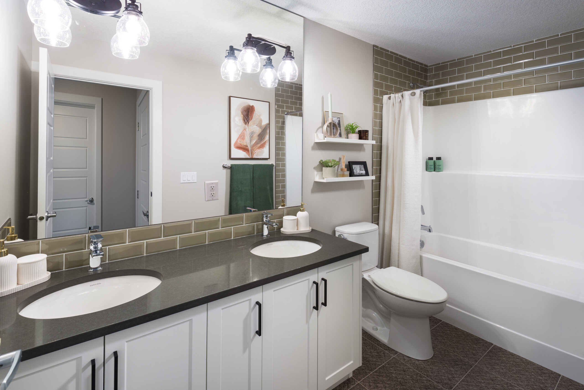
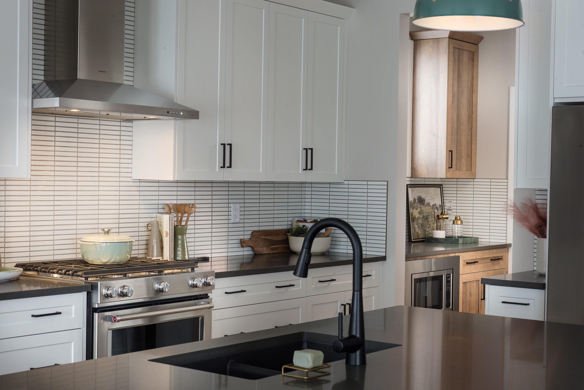
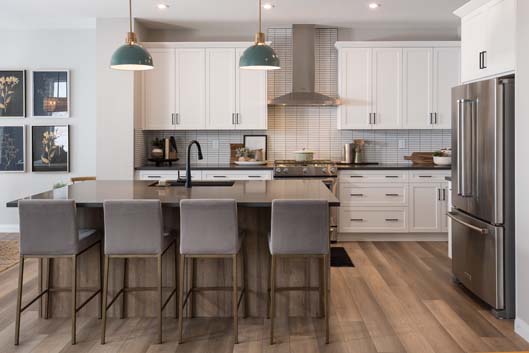
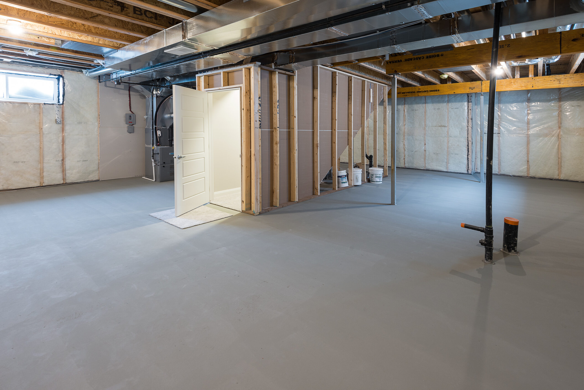
 3 Bed
3 Bed 2 Bath
2 Bath 2413 sqft
2413 sqft
